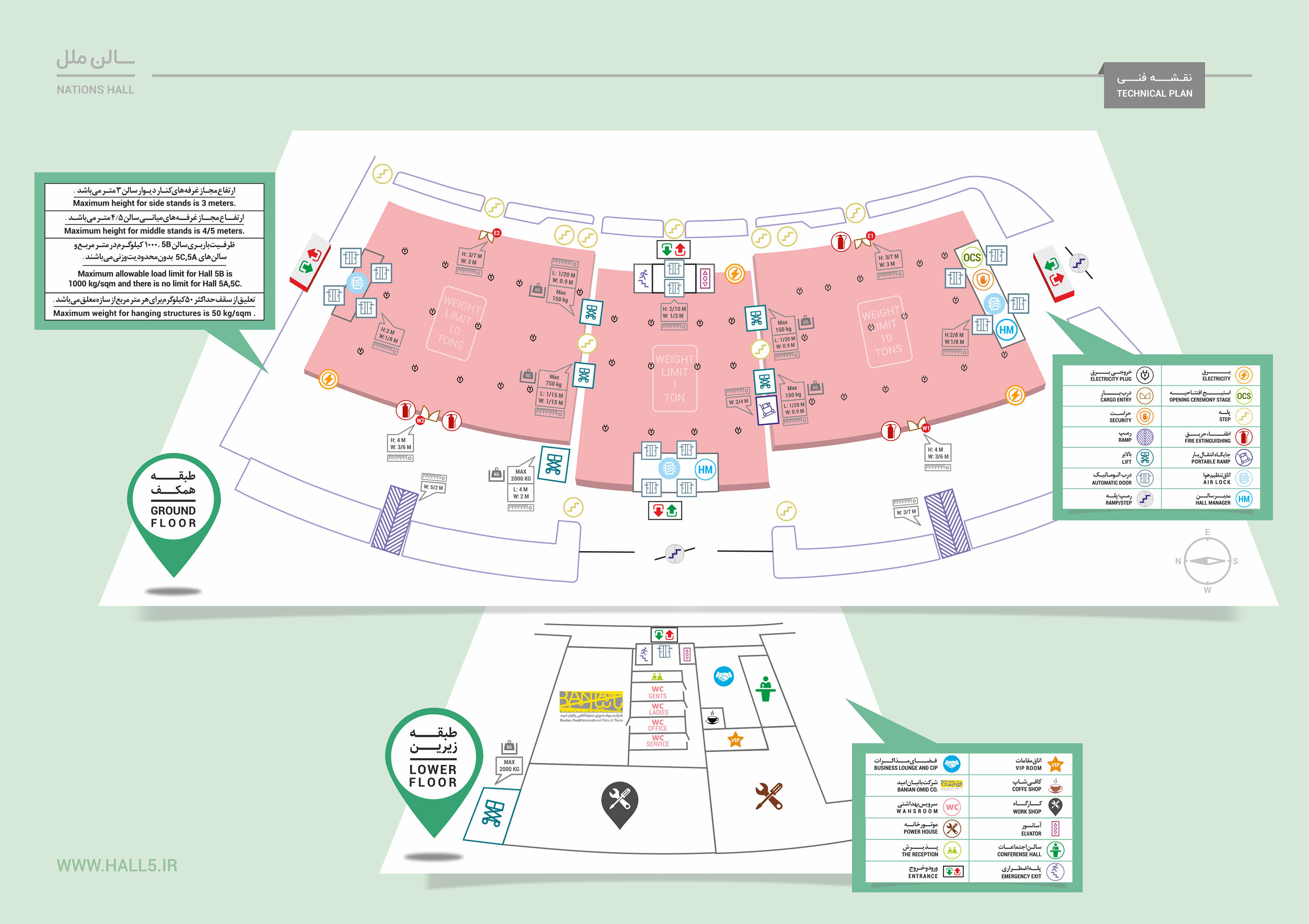Many decades of experience in the exhibition’s industry and with the support of all of the members of this industry especially authorities in Iran International Exhibition Company, Banian Omid Company has been able to build hall 5 at Tehran Permanent Fairground in Tehran, Iran. Hall 5 is situated exactly at the Center of Tehran Permanent Fairground and at the point which western and eastern halls are connected. Hall 5 with a total area of 7850 square meters includes exhibition space, Business Lounges and Exhibition Service facilities and is recognized as the largest exhibition hall in this exhibition site. Some of the other features of this hall includes the lack of columns in the exhibition space, fire alarm and fire extinguishing system, CCTV cameras, luxurious entrance lobbies, separate cargo entry, Epoxy flooring without need of carpet, Bathrooms for exhibitors, conference halls, Audio system and dozens of other features. Please refer to the Hall 5’s website for more information
Hall 5 Website
Hall 5 Virtual Tour
Hall 5 (Nations Hall) Technical Plan
Hall 5 (Nations Hall) Construction Documentary Movie by Banian Omid Co. |
|
|
.jpg)
.jpg)
.jpg)
.jpg)
.jpg)
